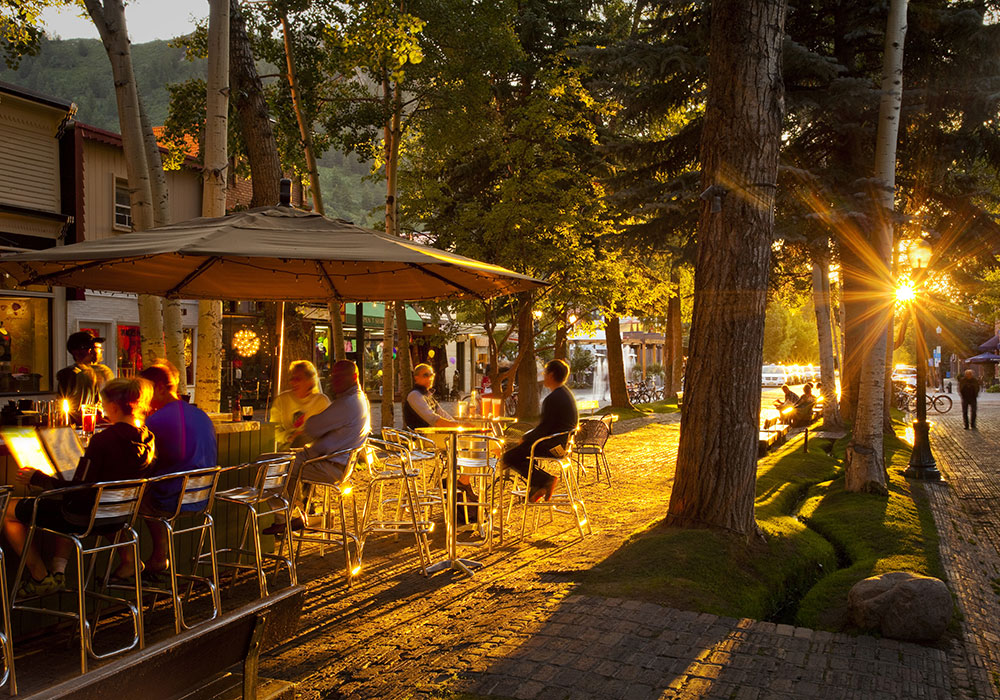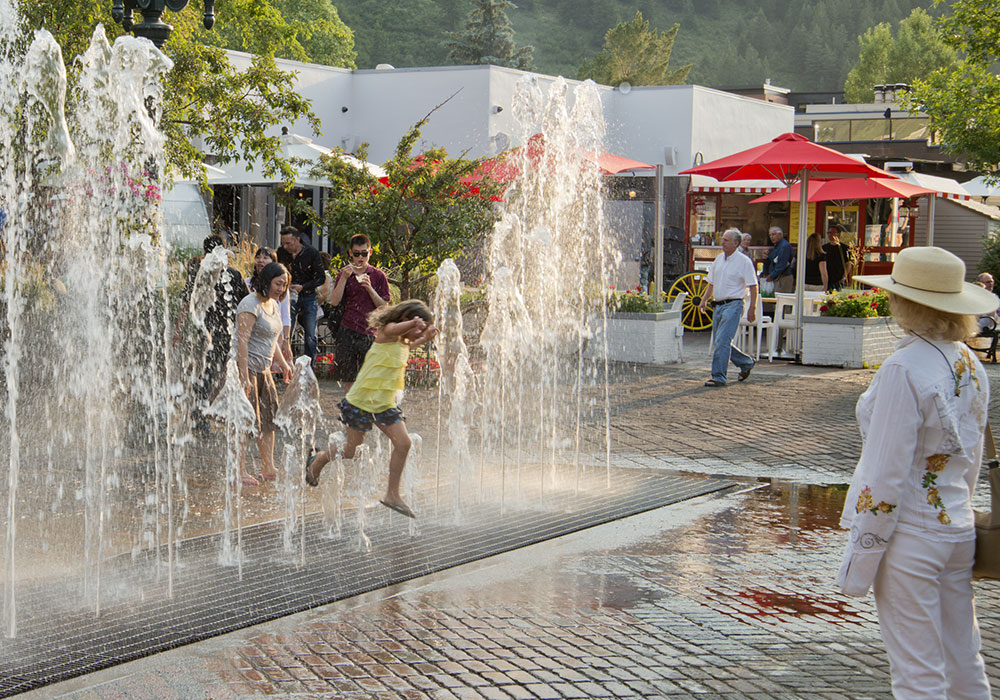Aspen Pedestrian Mall: Aspen, Colorado
Planning Excellence
The 20-year process that led to the development of the Aspen Pedestrian Mall is representative of the challenge that many planning projects face. Today, it is one of the few remaining successful pedestrian malls in the country. The idea of prioritizing people over automobiles remains an important value in Aspen, and the mall is a safe, family-friendly, and inviting place to walk and socialize.

Crowds gathering around a musical performance during Wintersköl, a four-day winter celebration held in Aspen for more than 65 years. Photo courtesy the Aspen Chamber Resort Association, photographer Jeremy Swanson.
Located in the heart of the city’s historic downtown commercial district, the Aspen Pedestrian Mall is surrounded by streets, alleys, and a mix of historic and modern commercial buildings. The mall is very accessible with proximity to the city’s transit center and multiple bus lines, facilities for locking bikes, and two bikeshare stations.
In the years following World War II, Aspen emerged as a growing recreation destination. As tourists and new residents began to visit and live in Aspen, growth and increased traffic were outcomes of the recovering national economy. The idea of a pedestrian mall to bring refuge to downtown was first introduced in 1956 but did not gain traction until Aspen’s invigorated citizens got involved in the 1960s.
Although progress stalled on developing the mall concept, two local high school graduates led a 1972 ballot initiative to create a permanent pedestrian mall on the heels of Colorado’s Public Mall Act of 1970, which allows cities to close streets to create pedestrian malls. After years of roadblocks, the city committed to installing a permanent mall downtown, eliminating several vehicle throughways by creating major arteries for pedestrians to enjoy downtown at a slower pace. A master plan was drafted and implemented over the next few years, led by Frank Lloyd Wright-trained architect Robin Molny. The permanent mall was completed in 1976 on four streets.
The surrounding natural landscape is brought into the mall through manicured strips of grass and trees and winding water channels, important design aspects that act as a kind of original stormwater feature. Wood benches are located throughout the mall, many of them original to its design and inscribed with dedications to local individuals, businesses, and organizations. Raised concrete planters in a few locations also serve as seating. During the summer season, several restaurants locate seating on the mall, adding energy and vitality to the space.
Today, the mall provides endless opportunities for leisurely wandering, eating, listening to live music, and enjoying views of the surrounding mountains. The city and community have shown commitment and dedication to the mall, particularly in recent years, including a 2017 designation as a historic landmark by city council. Although the initial process leading up to the installation of a permanent mall faced many hurdles, today it serves as one of the most beloved places in Aspen. It is a pedestrian refuge, a social gathering place, a Colorado cultural icon, and much more.

During the summer, outdoor seating for adjacent restaurants fills the mall, adding more vitality and variety to the experience. Photo courtesy the Aspen Chamber Resort Association, photographer Jeremy Swanson.
Defining Characteristics and Features
- The mall covers short segments of four previous streets in the commercial district that have been closed to vehicles and redesigned for pedestrian access. These are connected to form a single outdoor mall.
- The city is currently involved in developing a master plan, which will include improvements to ADA-accessibility and outdated utility infrastructure
- A small number of public art installations are located on the mall. A popular warm weather feature is the “Dancing Fountain,” created by computer expert Nick DeWolf and sculptor Travis Fulton, built in 1979. Water bursts vertically out of the brick paving, providing visitors with a visually interesting place to play during the summer. The City of Aspen commissioned artist Ki Davis to create a sculpture titled Interplay, installed within the existing fountain designed by Molny, and completed in 1979.
- Over the summer, live music performances from the Aspen Music School and family-oriented activities occur on an almost daily basis. The Aspen Chamber Resort Association hosts annual events on the mall such as Wintersköl, a winter festival that includes ice carving, a canine fashion show, and U.S. Air Force musical performance.
- A modern metal and stone structure serves as a fire hearth where people gather after skiing or in the summer evenings. Adjacent to a nearby playground is a public restroom facility that employs energy-efficient features and includes historic photographs and text on Aspen history.
- Repurposed antique paver bricks define the boundaries and create a visual distinction between areas reserved for walking and those for driving.
- On one end of the mall is a large 2002 art feature, the Sister Cities Plaza, which is engraved with the names of Aspen’s seven sister cities. This is often a site for small community events and an entrance for special events in the adjacent park including concerts, national sporting events, and expositions.
By the Numbers
- The Pedestrian Mall is 144,214 square feet in area.
- 315,000 bricks were acquired from St. Louis to pave the mall. At 40 cents per brick, the total cost was $126,000.
- $1,196,900 was the established budget for the mall’s construction.
Designated Area
The C-shaped Aspen Pedestrian Mall runs along three sides of a city block to the north, west, and south — East Hyman Avenue between South Mill Street and Galena Street, South Mill Street between East Hyman Avenue and East Durant Avenue, East Cooper Avenue between South Mill Street and South Galena — and South Galena from East Cooper Avenue to East Durant Avenue.

Children playing near Aspen’s iconic nearly 40-year-old Dancing Fountain, one of the most beloved features of the downtown Mall. Photo courtesy D.A. Horchner, Design Workshop, Inc.
Learn More
Aspen Modern Pedestrian Mall History
Commercial, Lodging, and Historic District Design Standards and Guidelines


