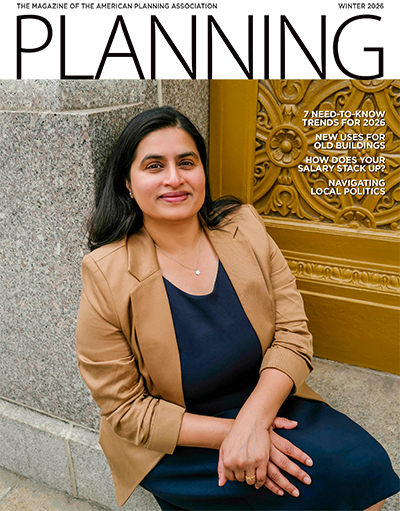Sept. 26, 2024
Americans' appetite for more affordable housing is leading a boom for accessory dwelling units (ADUs). In California, that type of housing has doubled since 2020, according to state estimates. A state law going into effect in 2025 also will require communities to come up with processes for preapproving ADU plans.
As the demand has increased, so has the need for turnkey designs to help local governments and your everyday Average Joe join the party. The California ADU Plans Gallery, created by the Community Planning Collaborative (CPC), was released in August. The web application tool gives users a way to search through both prefabricated and traditional site-built designs. The website also has a demo available for local governments planning to launch a custom tool in the future.
"The California ADU Plans Gallery gives local governments a place to demonstrate what's possible for their communities while providing a publicly accessible database of prefabricated plans approved for use statewide," said David Driskell, principal at CPC, in a press release about the launch. "Digital tools like the ADU Plans Gallery help local governments assist their residents through the challenging ADU process and expand housing supply in their existing neighborhoods."
But California isn't the only place where this type of program is making headlines. The Permit-Ready Building Design Program in Fayetteville, Arkansas, puts turnkey architectural designs for residential construction into the hands of residents wanting to build in the community's downtown and Walker Park neighborhoods. The program — which was approved earlier this year and is about to launch — is one of the case studies in the Housing Supply Accelerator Playbook.

One of the preapproved architectural designs curated by Pattern Zones Co. for Fayetteville, Arkansas. Making it easier to build ADUs is helping the city add gentle density. Original design by MBL Planning.
The city hopes the program will help save residents time and money while also providing new, affordable housing for a growing population, which at the last census was nearly 100,000 people. Applicants will be able to choose from 30 designs, ranging from single family to townhomes and duplexes. All of them were preapproved by the city's Development Services Department.
The Permit-Ready Building Design Program has received positive feedback from the community, with a lot of the excitement stemming from how nice the designs are, says Britin Bostick, AICP, Fayetteville's long-range planning and special projects manager. "One of the most attractive things about the variety of buildings we are offering is that we have duplexes that look like regular houses, and that gives us a couple of options," Bostick says.
Bostick notes that ADUs are allowed by right citywide in Fayetteville and can be up to 1,200 square feet total, attached or detached. Therefore, a duplex that has one unit below the 1,200-square-foot threshold would be allowed in single-family-zoning districts. "We've had a lot of excitement about that and small cottage designs," Bostick says. "The interest — and support — have been incredible."
Bostick says there is already a waitlist of residents wanting to take advantage of the program once it launches. "One of the benefits of this project and hopefully similar future projects is showing options for attractive housing that adds gentle density to neighborhoods where there is a lot of available land," Bostick says.

Explore ways to increase homes, property values, and promote sustainability with ADUs in this KnowledgeBase Collection.
"One of the important deliverables was an analysis of the project area to see how much opportunity exists to add housing because of large lots and zoning entitlements. This gives owners more options, can make space for more renters, and — in a context of high land values — gives us options that are more focused on the existing scale of the neighborhood than just demolishing existing homes and building back much larger structures."
A guide to increasing housing
The Housing Supply Accelerator, a partnership of the American Planning Association and the National League of Cities, explores both the key drivers of the housing shortage and strategies to increase housing availability. In May, it introduced the Housing Supply Accelerator Playbook as a road map for navigating challenges while increasing housing development. It highlights ideas being applied in real places, like Fayetteville.
The case study was included as part of the Housing Supply Accelerator Playbook's 13 strategies to support construction and development — in particular, Strategy No. 4: Evaluate, improve and streamline the city's development process, including establishing performance measures and accountability processes related to review timelines.




